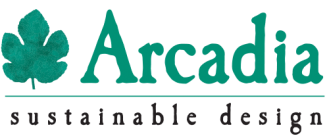Residential developments in Victoria are required to meet a set of provisions commonly known as ResCode. If you are planning such a development, the local council will require you to provide a landscape plan that reflects those provisions. This will be included in a set of conditions that apply to your Planning Permit.
Council conditions will vary to some degree and will often have very specific requirements, but there is a broad set of common conditions for the landscape plan. One expectation is that it is prepared by a person or firm with suitable qualifications.
Arcadia Sustainable Design is one such firm that provides landscape plans that will meet each of the council’s specified requirements. Because these landscape plans are drawn to meet a specific set of conditions, they can be done quickly and simply, with less cost. Further graphic elaboration, such as 3D views, can also be included if presentation is a priority.
Many of the key conditions of a Landscape Plan will include:
- An appropriate scale with a north point and legend.
- Clear graphics to indicate trees (deciduous or evergreen), shrubs, ground covers, grass etc.
- Existing vegetation survey
- Planting schedule showing botanical and common name, pot size, quantity and size at maturity of all plantings.
- Notated planting specification drawings.
- Location of all surface treatments with materials and colours notated.
- Location and details of any landscape features including fences and neighbouring constructions.
- A specified minimum area of permeable surfaces.
- A specified number of canopy trees
A site visit is made, to check conditions of the site and survey the existing vegetation, where necessary. This also can include a consultation with you to chat about your needs and preferences. These will vary depending on whether it is intended as a new home for your family or as a multi-unit development to be put on the market.












